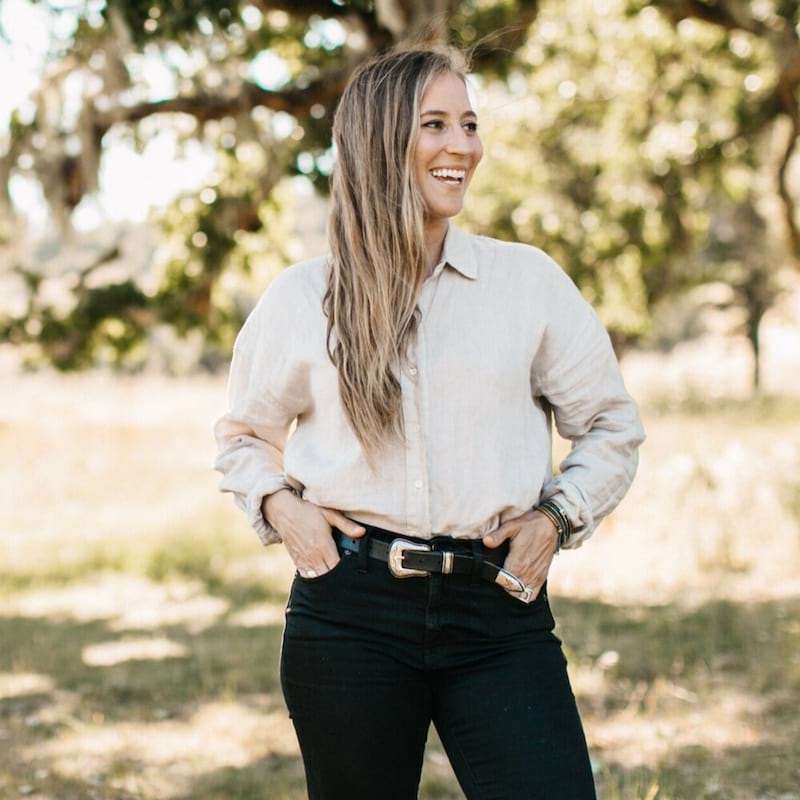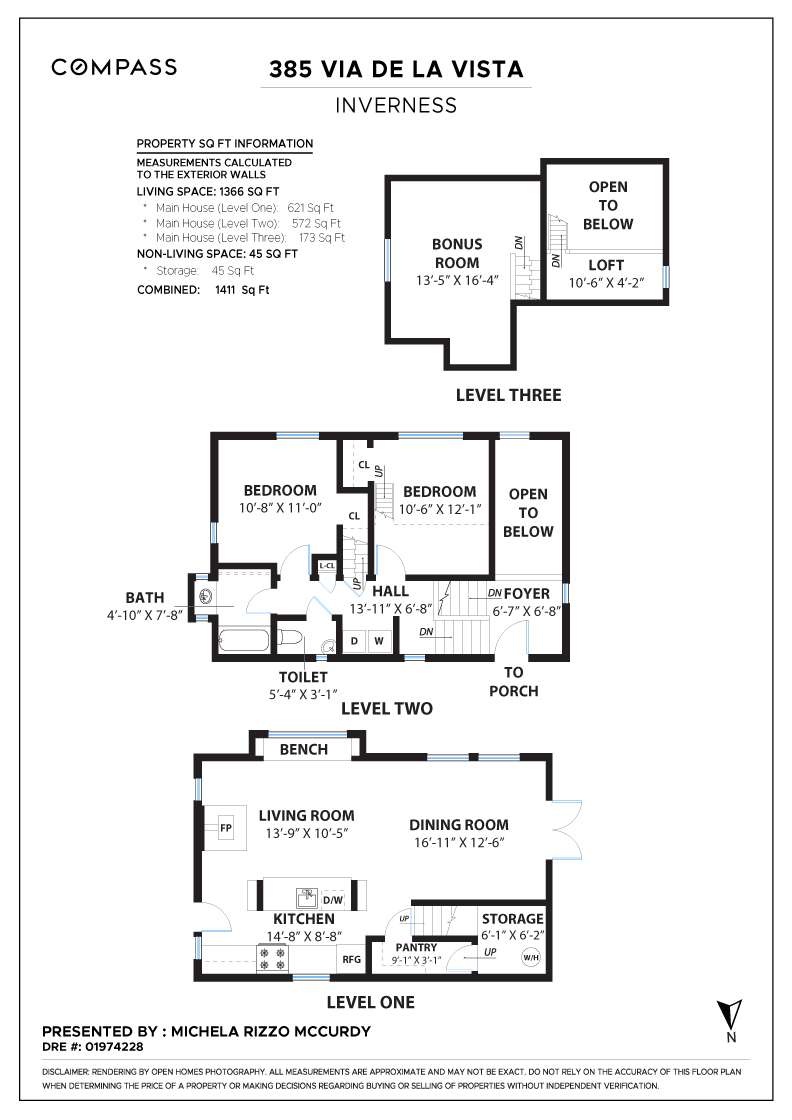Menu

Custom Seahaven Home on 4+ Acres
$1,950,000
385 Via De La Vista, Inverness
Presented by Michela Rizzo Mccurdy
Architect Designed Home Perfectly Sited on 4+ Acres
Architect designed and built home perfectly sited for natural light and privacy on a lush and gently sloped 4+ acre parcel in the desirable Seahaven neighborhood.
Built in 1990 and still owned by the original family who camped on the property for three years to establish the best build site. Designed with the thoughtfulness for utility efficiency, hosting family and friends and low maintenance upkeep, this is the ideal home for your Inverness adventures.
This custom 2 bedroom / 1 bath home features vertical grain Douglas Fir floors & open beam ceilings with Douglas Fir trim throughout.
The main level features a living room with custom built-in bench/reading nook & wood stove, dining area with French doors to the patio area and kitchen with plenty of storage. The upper level features two bedrooms, one with a loft space, and a thoughtful split bath. From the upper level is a finished attic space/bonus area.
The grounds include a parking area with path to the home as well as a cut-out driveway that can bring your car closer to the property if you please. A gravel patio off the dining area takes in the gorgeous views and surroundings and the outdoor shower is perfect for cleaning up after spending a day in the sun. The stunning views surround you in this property. Once at the home, you only see greenery & vistas - not another home or car.
Close proximity to world-class trails, stunning beaches and access to Tomales Bay. All of this with so more much potential to be captivated on this 4.29 acre lot (buyer to verify).
Built in 1990 and still owned by the original family who camped on the property for three years to establish the best build site. Designed with the thoughtfulness for utility efficiency, hosting family and friends and low maintenance upkeep, this is the ideal home for your Inverness adventures.
This custom 2 bedroom / 1 bath home features vertical grain Douglas Fir floors & open beam ceilings with Douglas Fir trim throughout.
The main level features a living room with custom built-in bench/reading nook & wood stove, dining area with French doors to the patio area and kitchen with plenty of storage. The upper level features two bedrooms, one with a loft space, and a thoughtful split bath. From the upper level is a finished attic space/bonus area.
The grounds include a parking area with path to the home as well as a cut-out driveway that can bring your car closer to the property if you please. A gravel patio off the dining area takes in the gorgeous views and surroundings and the outdoor shower is perfect for cleaning up after spending a day in the sun. The stunning views surround you in this property. Once at the home, you only see greenery & vistas - not another home or car.
Close proximity to world-class trails, stunning beaches and access to Tomales Bay. All of this with so more much potential to be captivated on this 4.29 acre lot (buyer to verify).
Neighborhood

Michela Rizzo Mccurdy
Bringing The Marin Lifestyle Home
Get In Touch
Thank you!
Your message has been received. We will reply using one of the contact methods provided in your submission.
Sorry, there was a problem
Your message could not be sent. Please refresh the page and try again in a few minutes, or reach out directly using the agent contact information below.

Michela Rizzo Mccurdy
